|
|
|
We have crafted a wide range of shoji screens from the very traditional to the very complex and flamboyant. Shoji are now integrated into a variety of home styles and serve many different functions. Our clients have used shoji screens as sliding door and window coverings, closet and entertainment center doors, floor to ceiling room dividers (as a moveable wall), smaller pass-through window screens and light fixtures. Their flexibility allows for a creative blending of form and function and, as a small 'hands on' shop, we can accomodate custom designs and sizing.
You'll find some client install photos and quick shop pictures of shoji screens on our blog.
|
Rockridge Building Company, Breckenridge CO
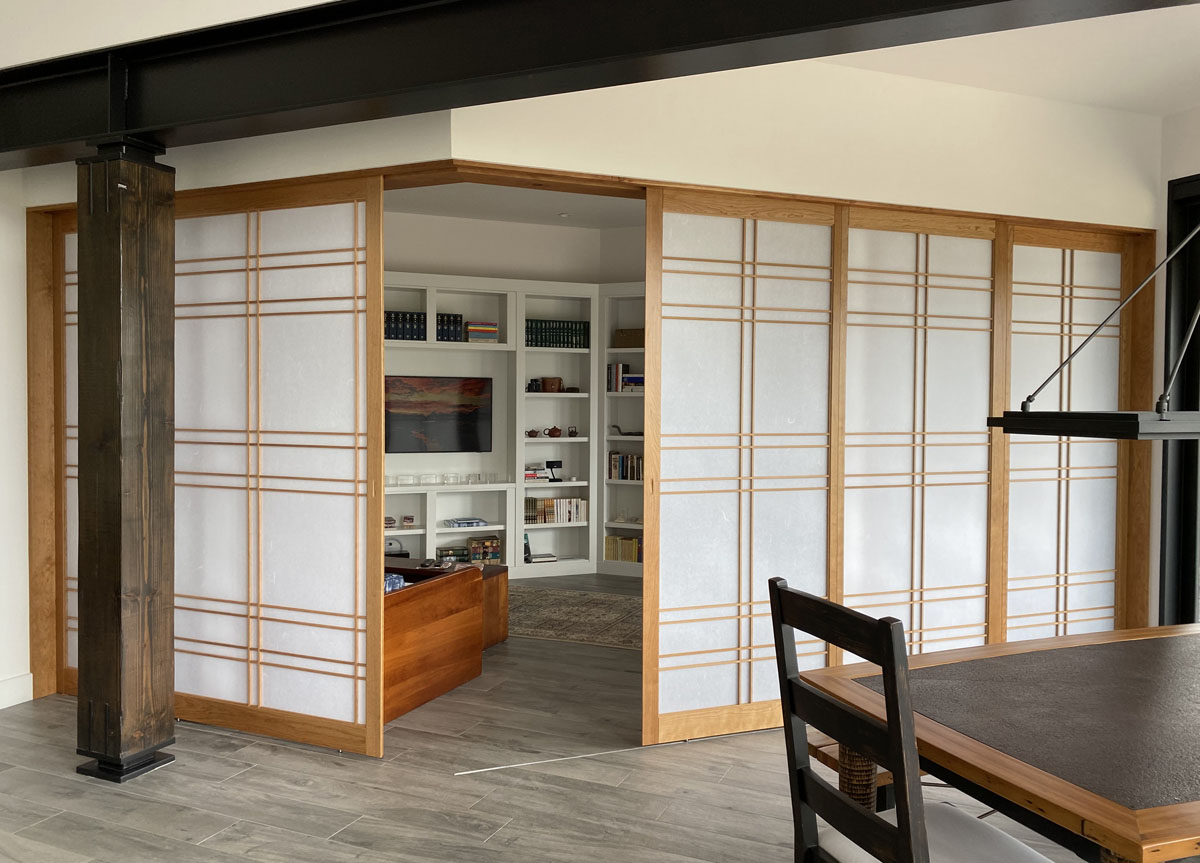
Click on the image to open a slideshow of additional pictures.
|
The client wanted a mix of fixed shoji and sliding shoji to divide the library from the dining room. A post in each opening needed to be covered by the sliding shoji when viewed from the dining room.
The short wall comprised a fixed shoji panel and a sliding shoji door. The long wall had two fixed shoji panels joined as one and two sliding shoji doors joined as one. The combination of fixed and sliding shoji required great care to keep all the horizontal kumiko aligned since the fixed and sliding shoji needed to be different heights.
We were asked to build the joined shoji with thinner inner stiles so when put together the inner stiles visually matched the width of the outer stiles. The 'join' was achieved with aluminum hardware Ed milled for the purpose.
Another unusual detail was that the two sliding shoji doors 'met' at a 45-degree angle, so those stiles were milled with a 22.5-degree angle. Many details to keep track of in production and a great team effort between the client, the contractor, and the shoji shop.
|
We built shoji screens for two rooms in an elegant desert home project. The guest room entry doors were to be a focal point and the clients wanted wood lattice only for these. Ed was tasked with getting as many verticals as he possibly could, notched into the horizontal supports. 272 half lap joints- per shoji! The upper tracking for this set of shoji doors is invisible, recessed into the ceiling using specialty Hafele roller tracking.
The guest room also features four shoji screens to span 144" covering the murphy bed cabinet with bookshelves on either side. Opposite the murphy bed wall is a bi-pass shoji screen set covering a closet on one side and short span of stairs down to a bath on the other.
In the main suite there are four shoji screens spanning a 217" wide master closet and a single shoji main bath door.
Many thanks to our client's daughter for these stellar pictures.
|
Private residence, St George UT
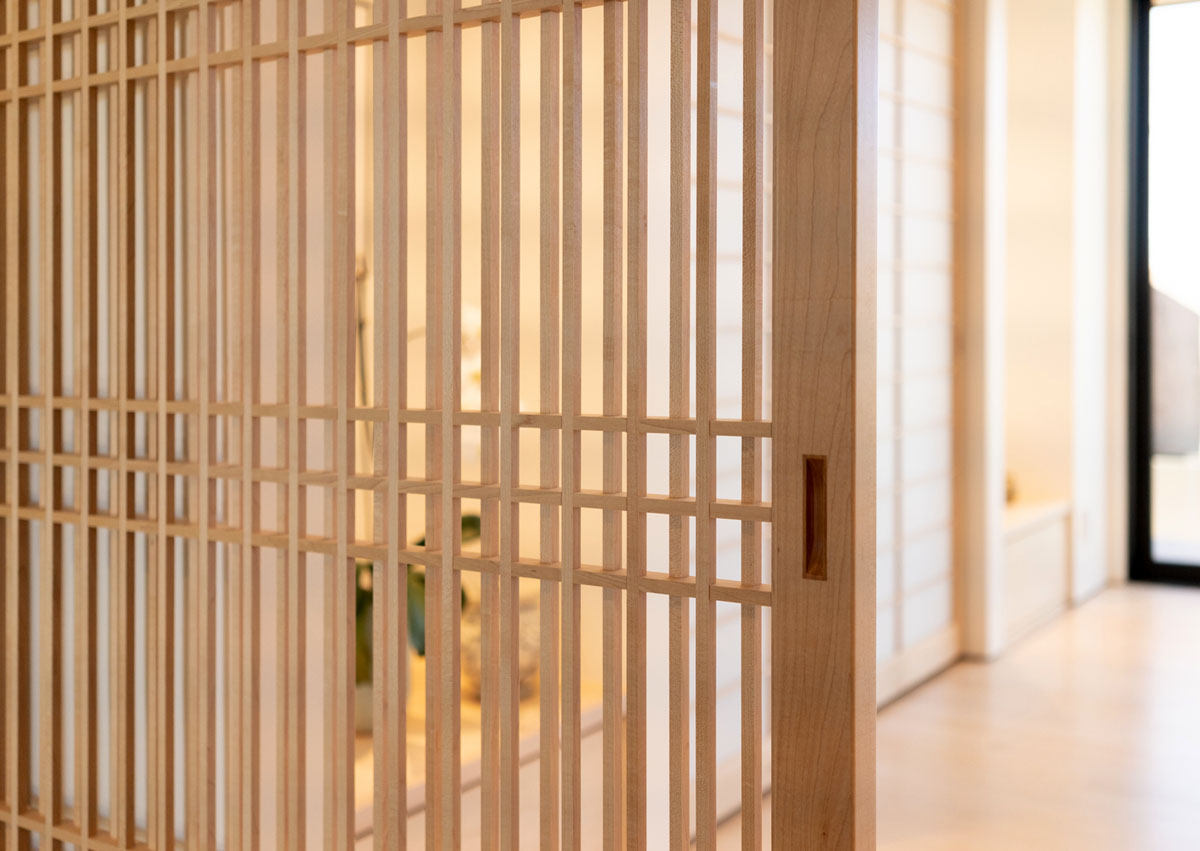
Click on the image to open a slideshow of additional pictures.
|
Private residence, Mercer Island WA
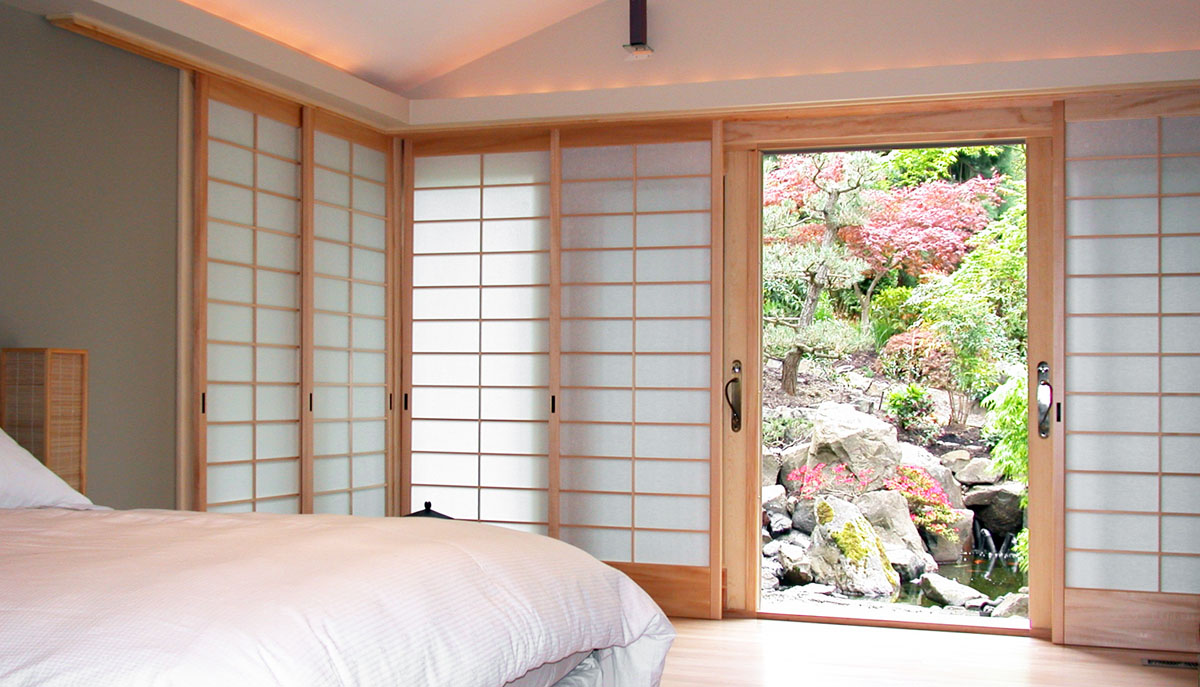
Click on the image to open a slideshow of additional pictures.
|
A houseful of sliding shoji screens that frame the lovely garden outside. We made these some years ago, but like to keep the photos up as it really is a beautiful space.
The two walls of shoji meet at a small post in the left hand corner and the five shoji on the long bedroom window wall store in a deep built-in pocket on the right. The entrance to the master bath is the wide shoji that butts into the pocket.
Note in the bath pictures how the shoji slide on stainless steel rails inlaid into the marble tub deck. This slight elevation of the shoji keeps the bottom edge out of any water on the tub deck.
Many thanks to our clients for the use of these pictures.
|
These clients did a complete interior design and renovation of a mid-century modern home themselves. The long window wall looks out on their large bonsai collection on shelves in the back yard. The kitchen shoji screens on the opposite side of the living room can be arranged to either close off the kitchen or dining room area.
Both shoji runs have upper roller tracking inside a Sapele header and 3/8" channel cut into the flooring by our client. Spring loaded guide pins in the bottom rail of the shoji screens engages that 3/8" floor channel to stabilize the shoji at the base.
A fixed shoji panel provides light and privacy between the dining room and entry.
Many thanks to our clients for the use of these pictures.
|
Private residence, Hood River OR
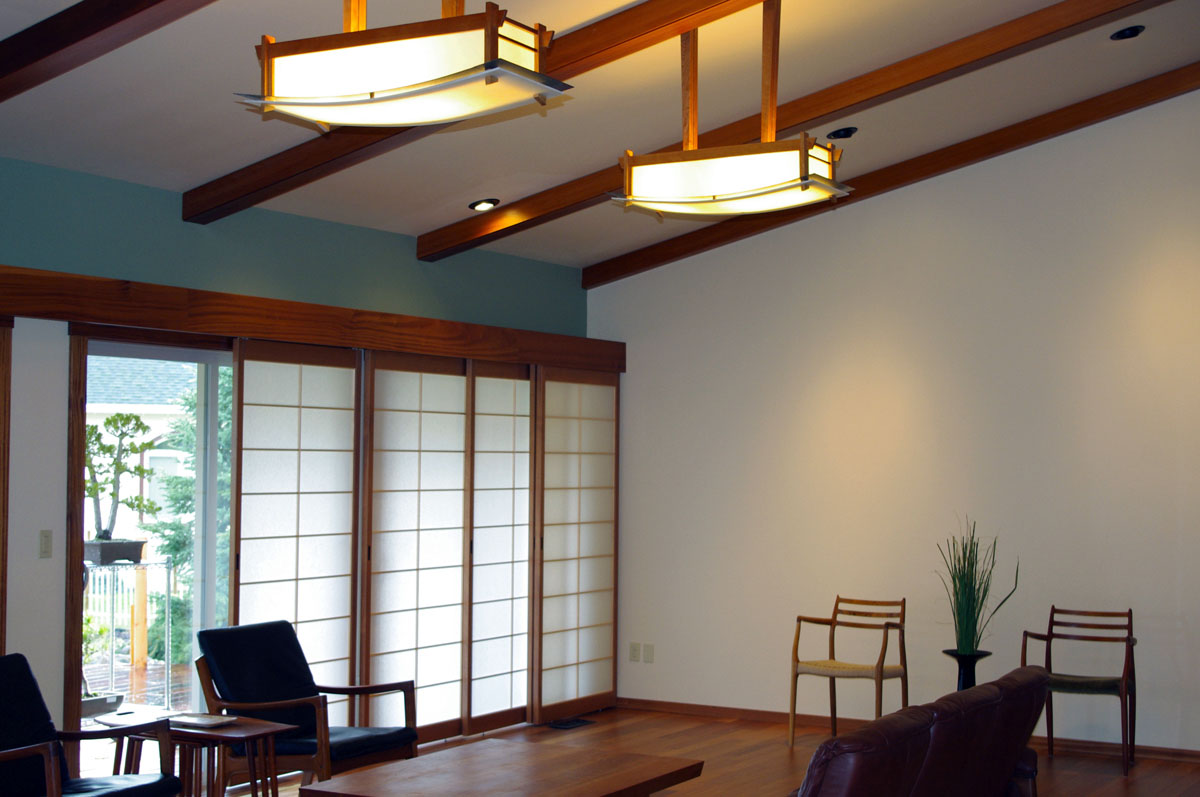
Click on the image to open a slideshow of additional pictures.
|
|
Click on a thumbnail to open another page. |
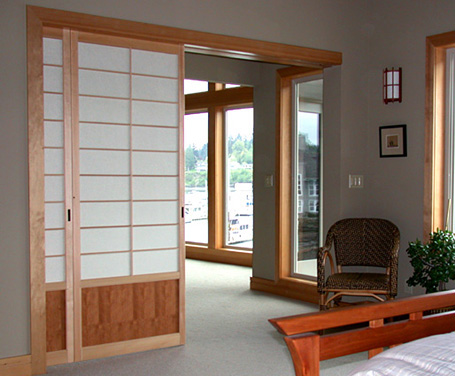
| Pocket door shoji screen room divider separates the master bedroom from the living area |
|
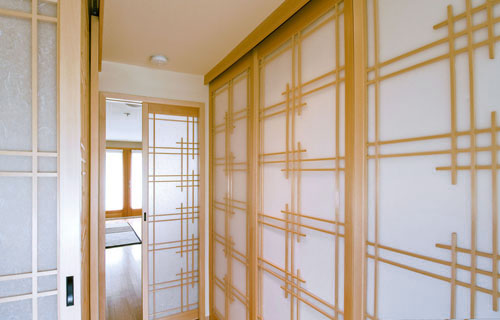
| Bedroom remodel with multiple shoji doors and fixed shoji panels |
|
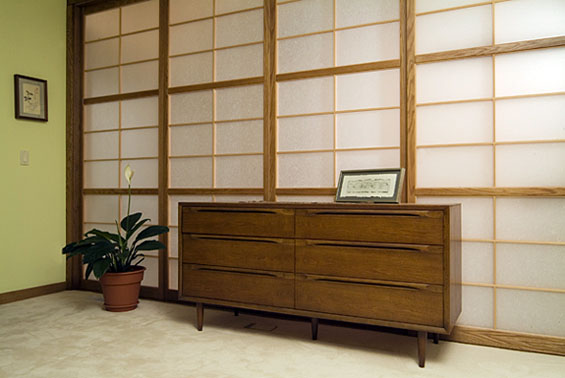
| A wall of fixed shoji panels with one sliding door |
|
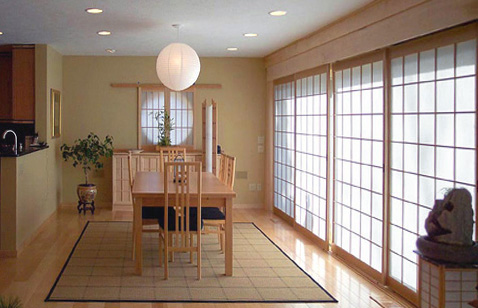
| Asian flair dining room remodel with shoji doors and window |
|
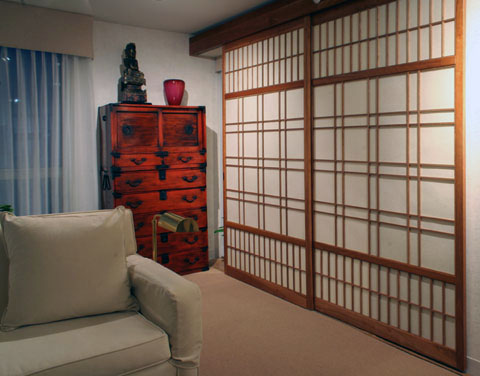
| Shoji doors for an extensive condominium remodel |
|
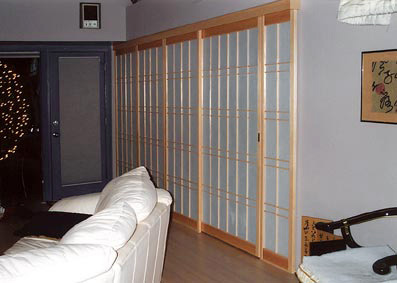
| Fixed shoji panels cover wall and create a pocket for the sliding shoji door |
|
|
|